|
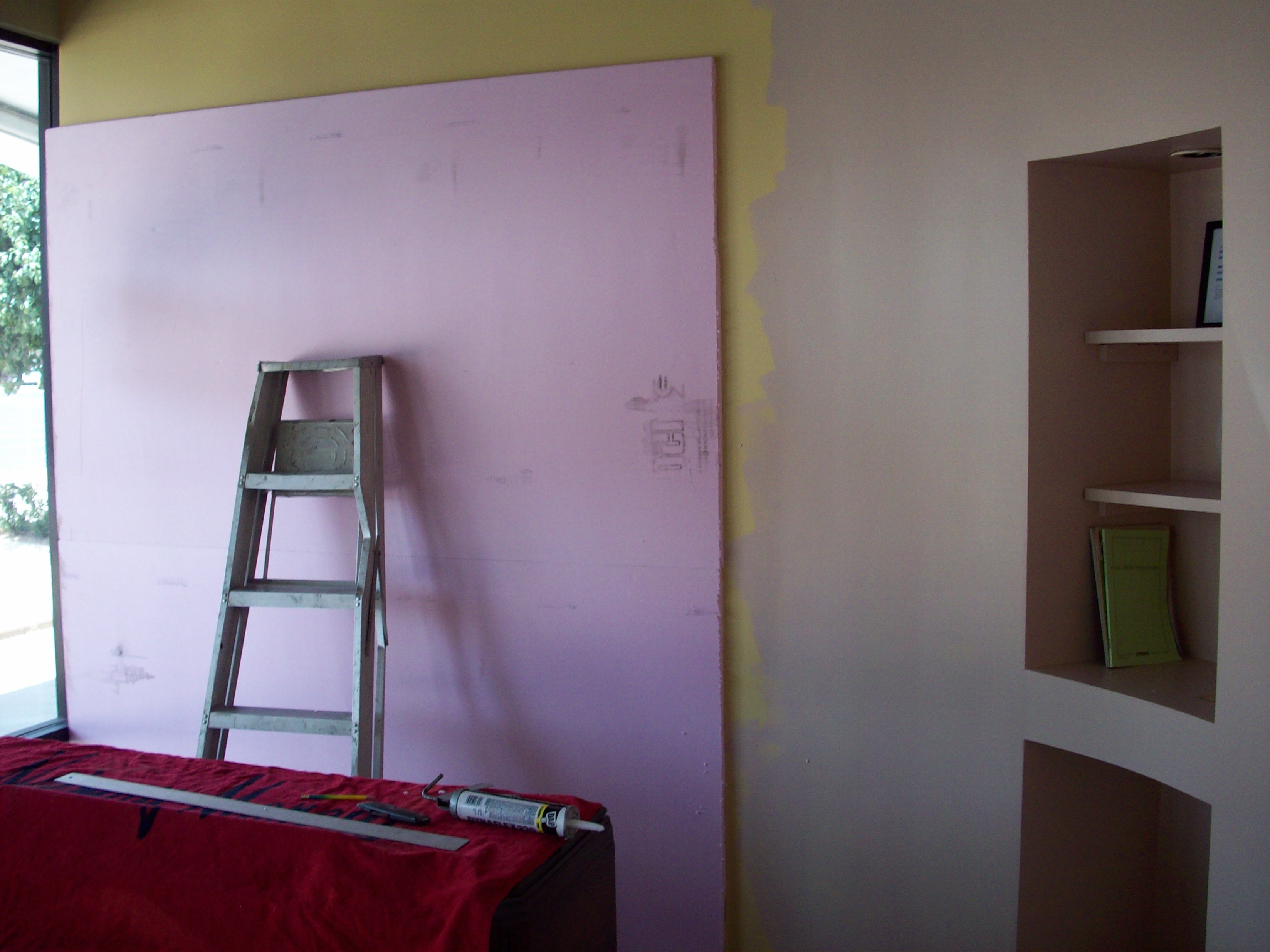
|
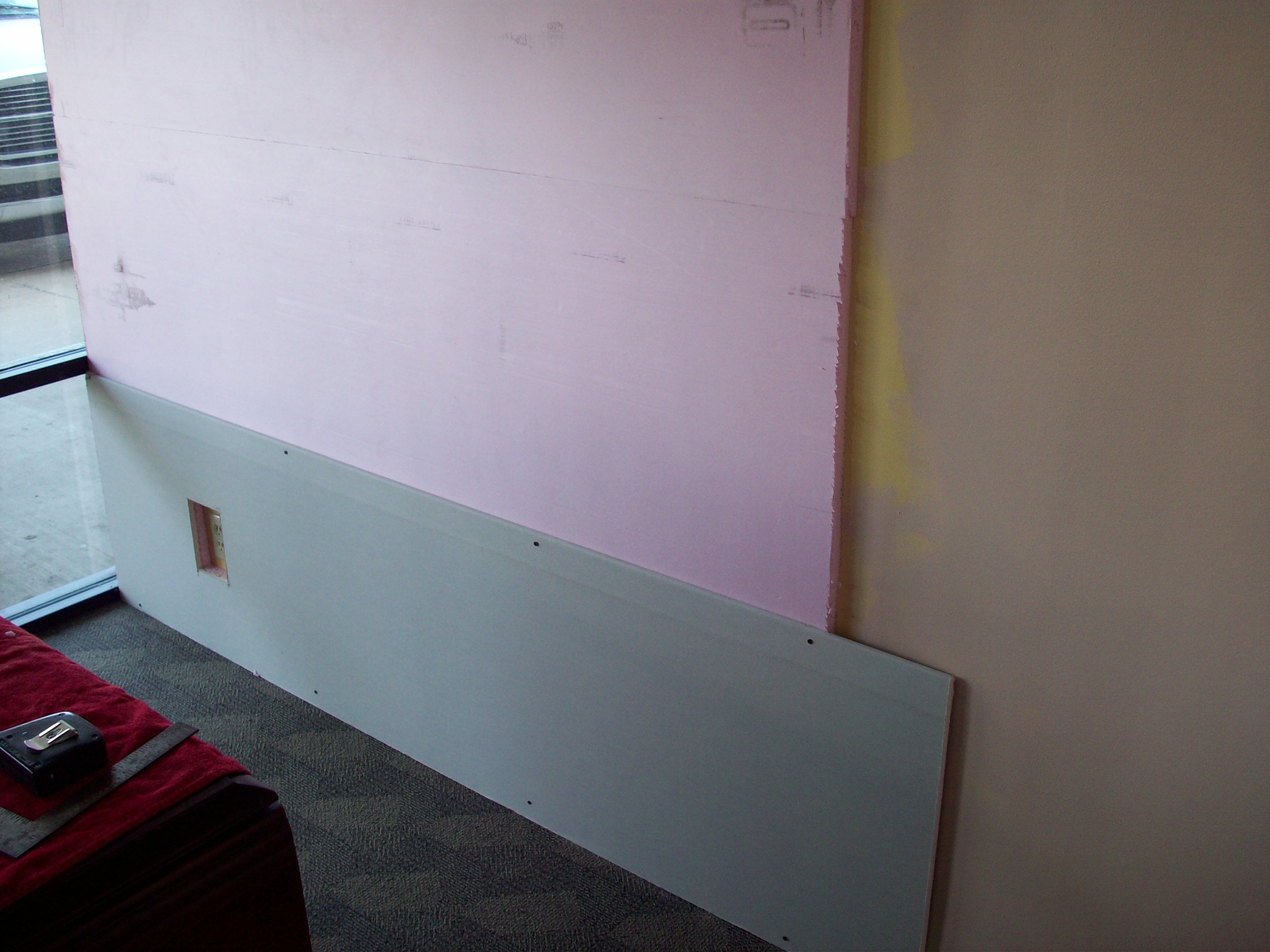
|
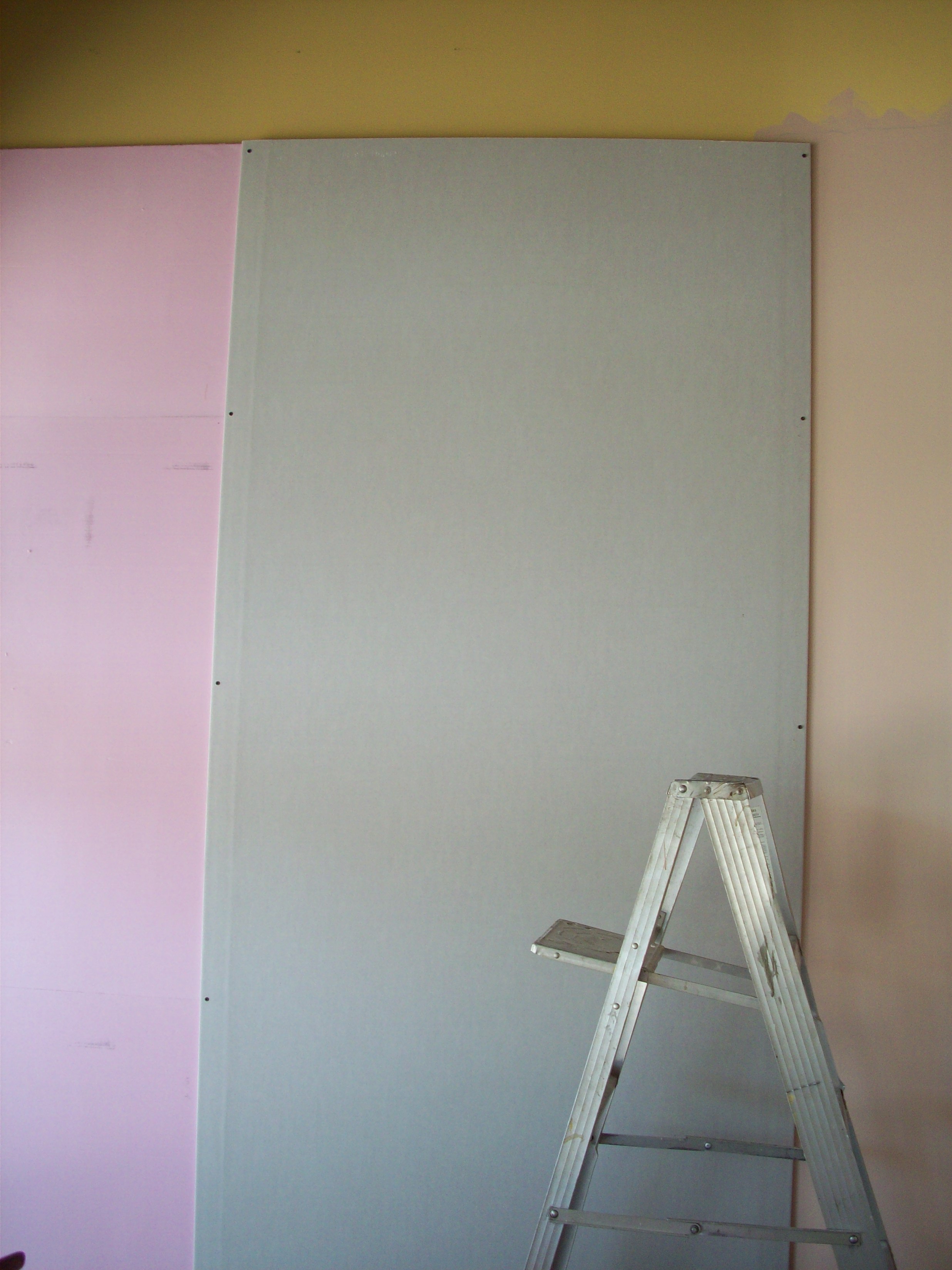
|
|
Added insulation just on the wall against the neighboring suite.
|
Sheetrock goes a little farther to the right because of the curve in the wall.
|
And both only go up ten feet.
|
|
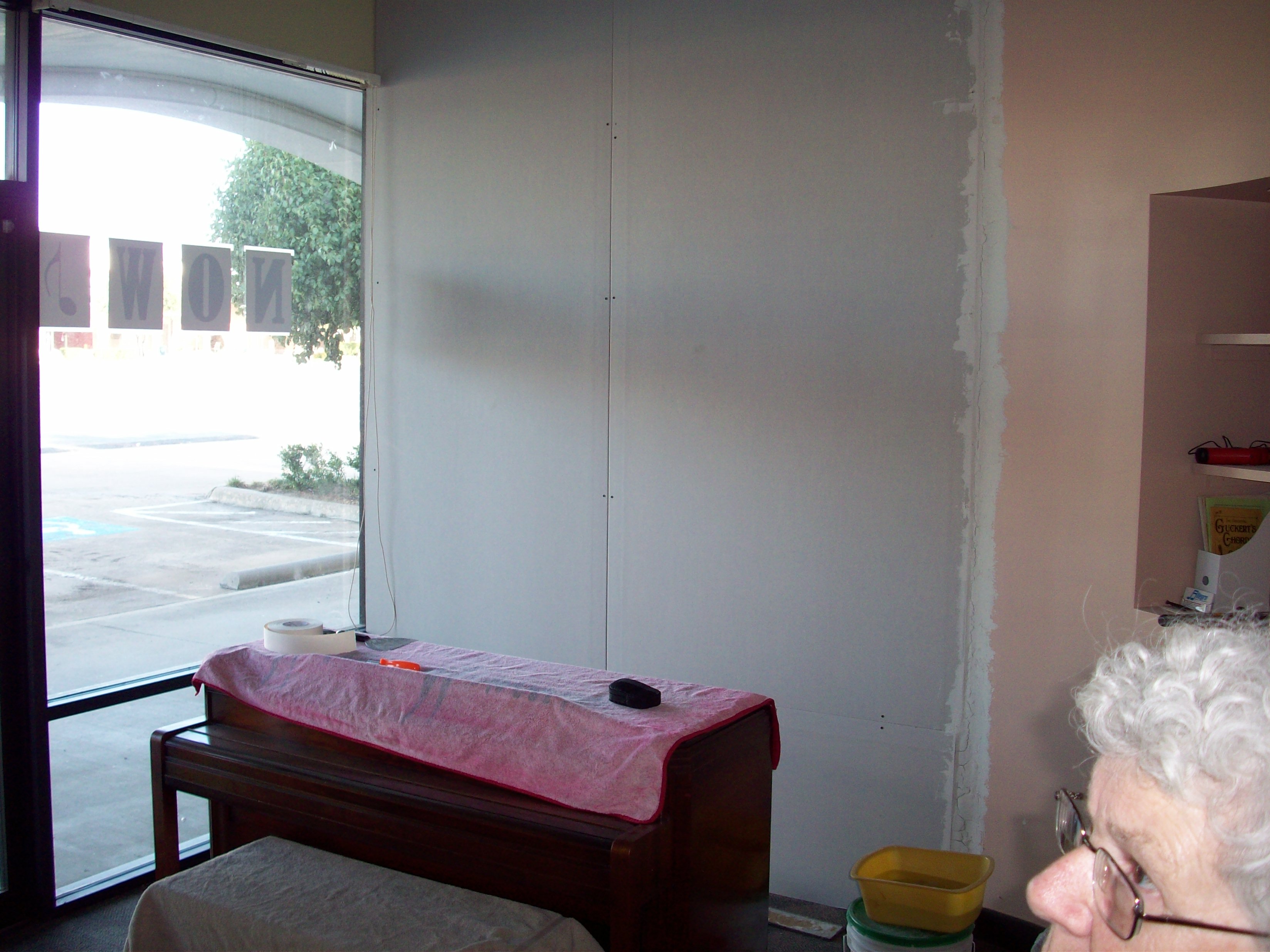
|
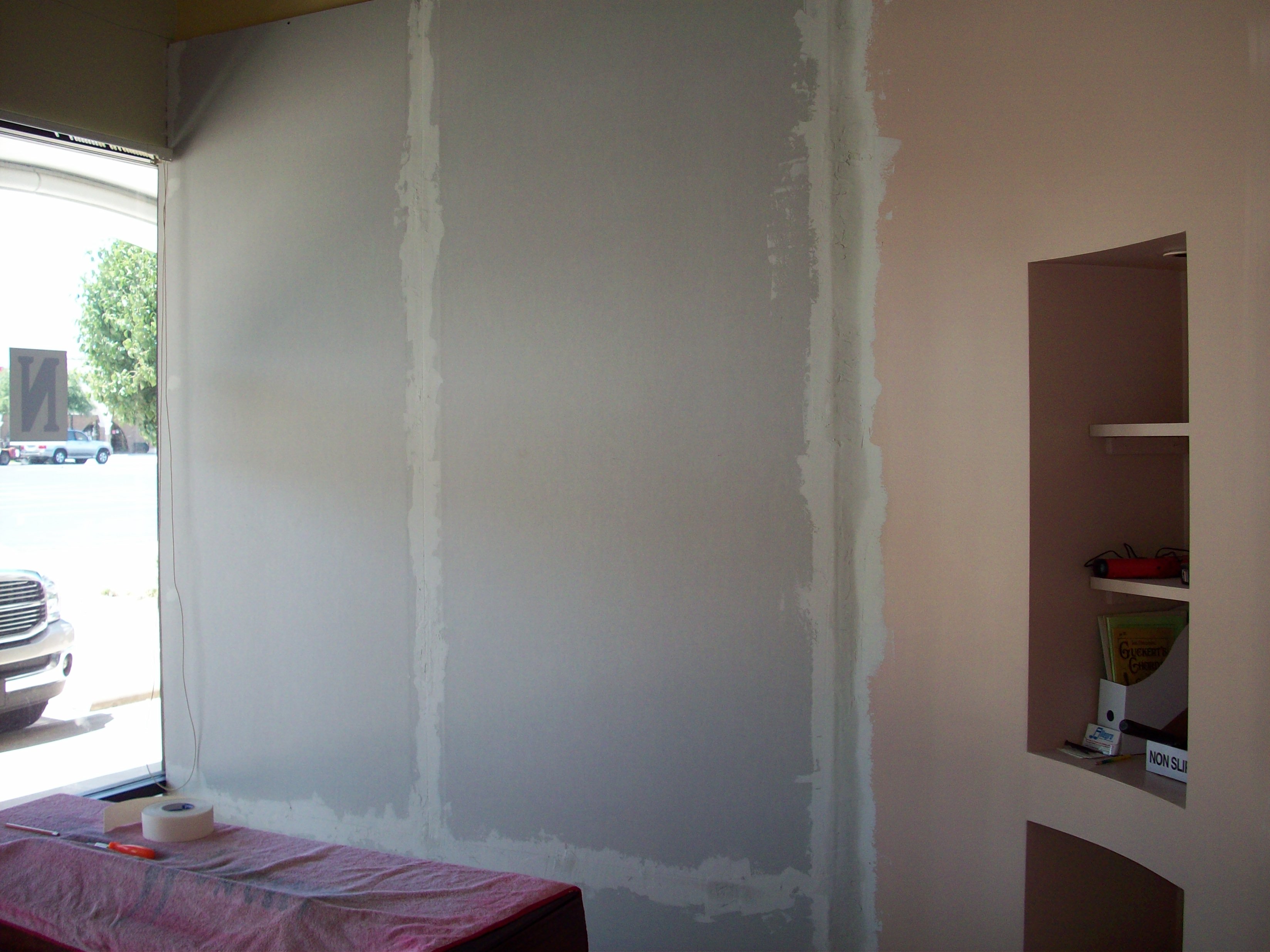
|
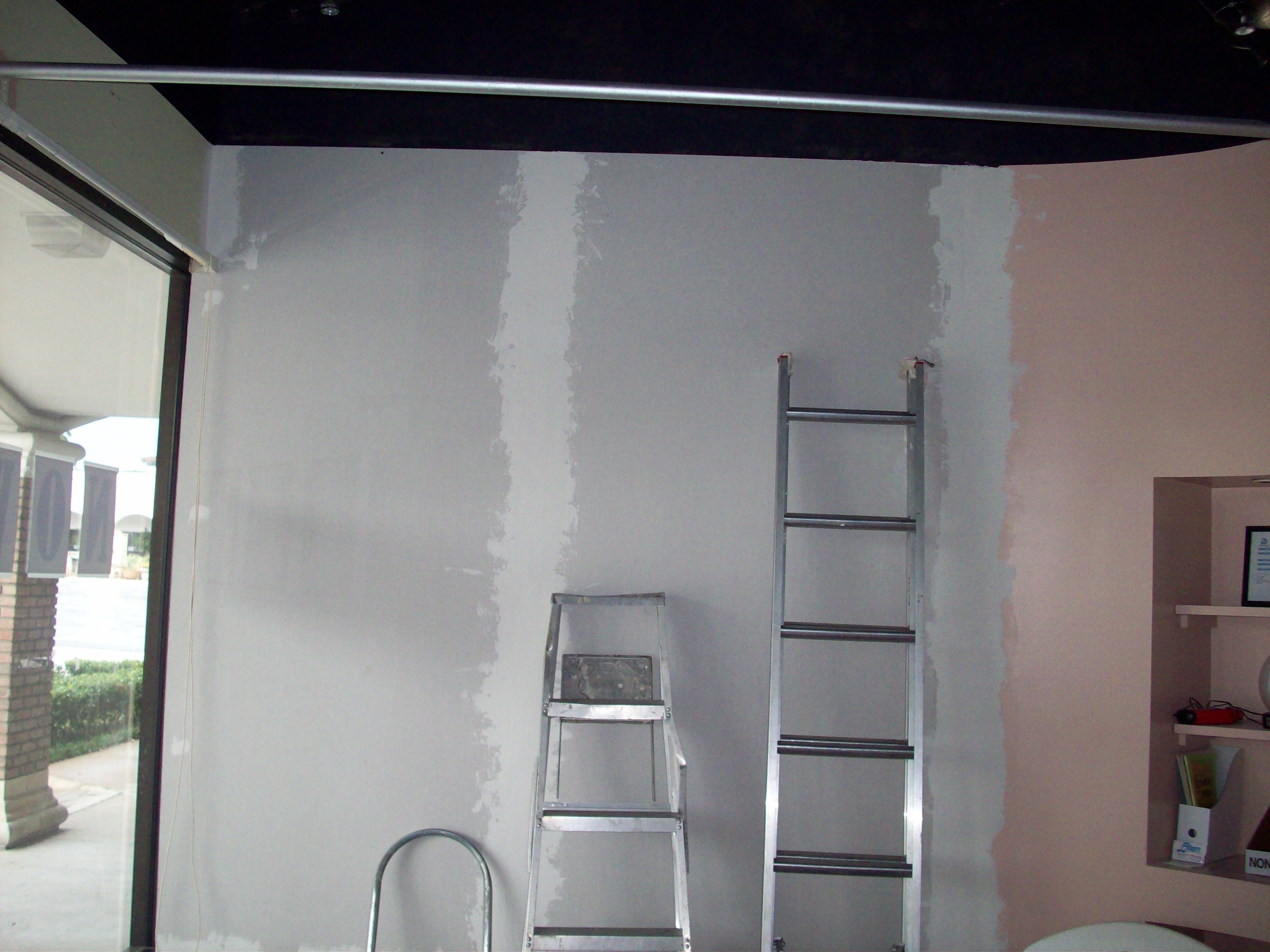
|
|
Extra mud was needed at right edge because of the curve.
|
Taping and bedding in progress.
|
Rod across top for curtain to separate Studio A from waiting room.
|
|

|
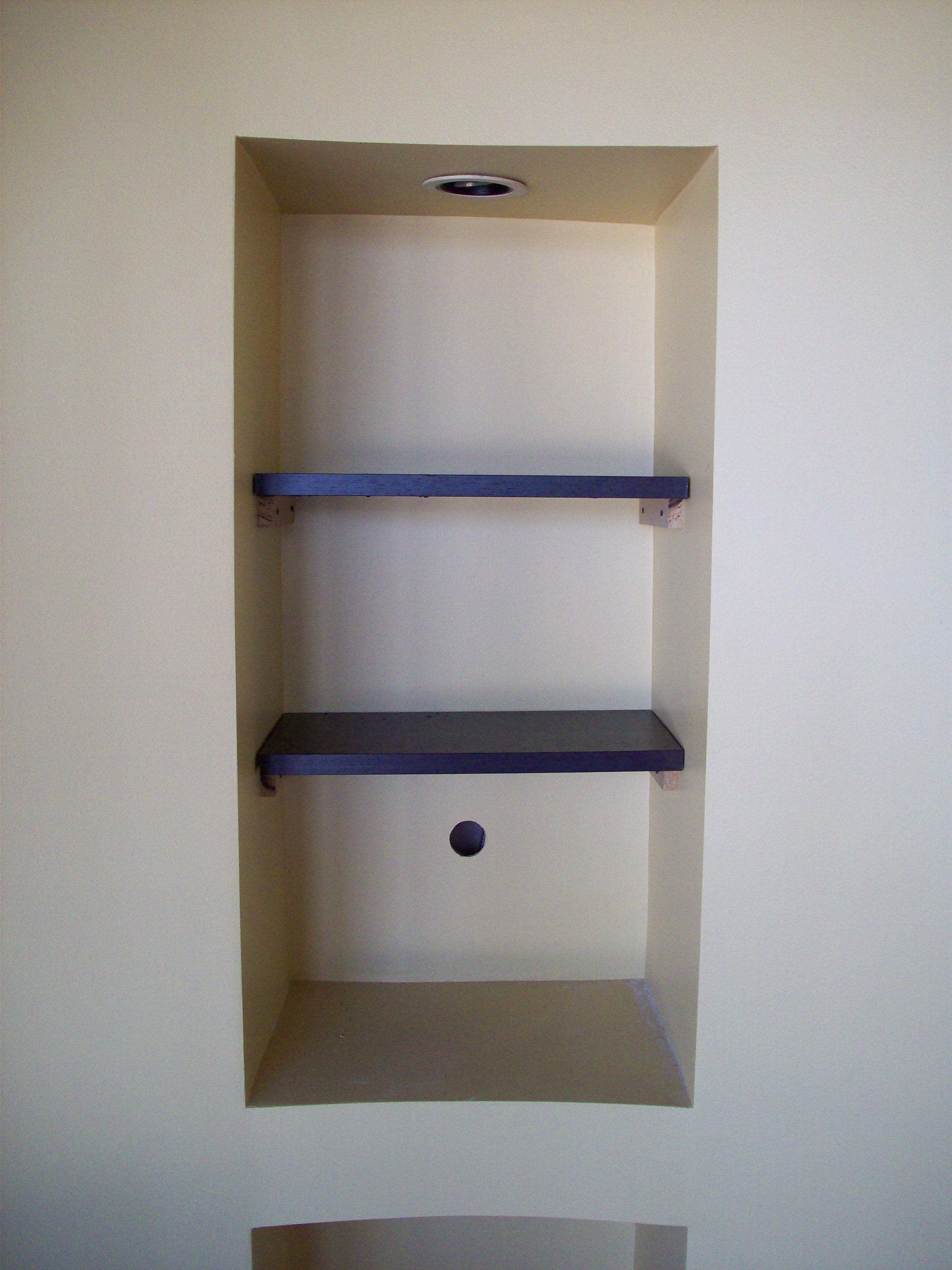
|

|
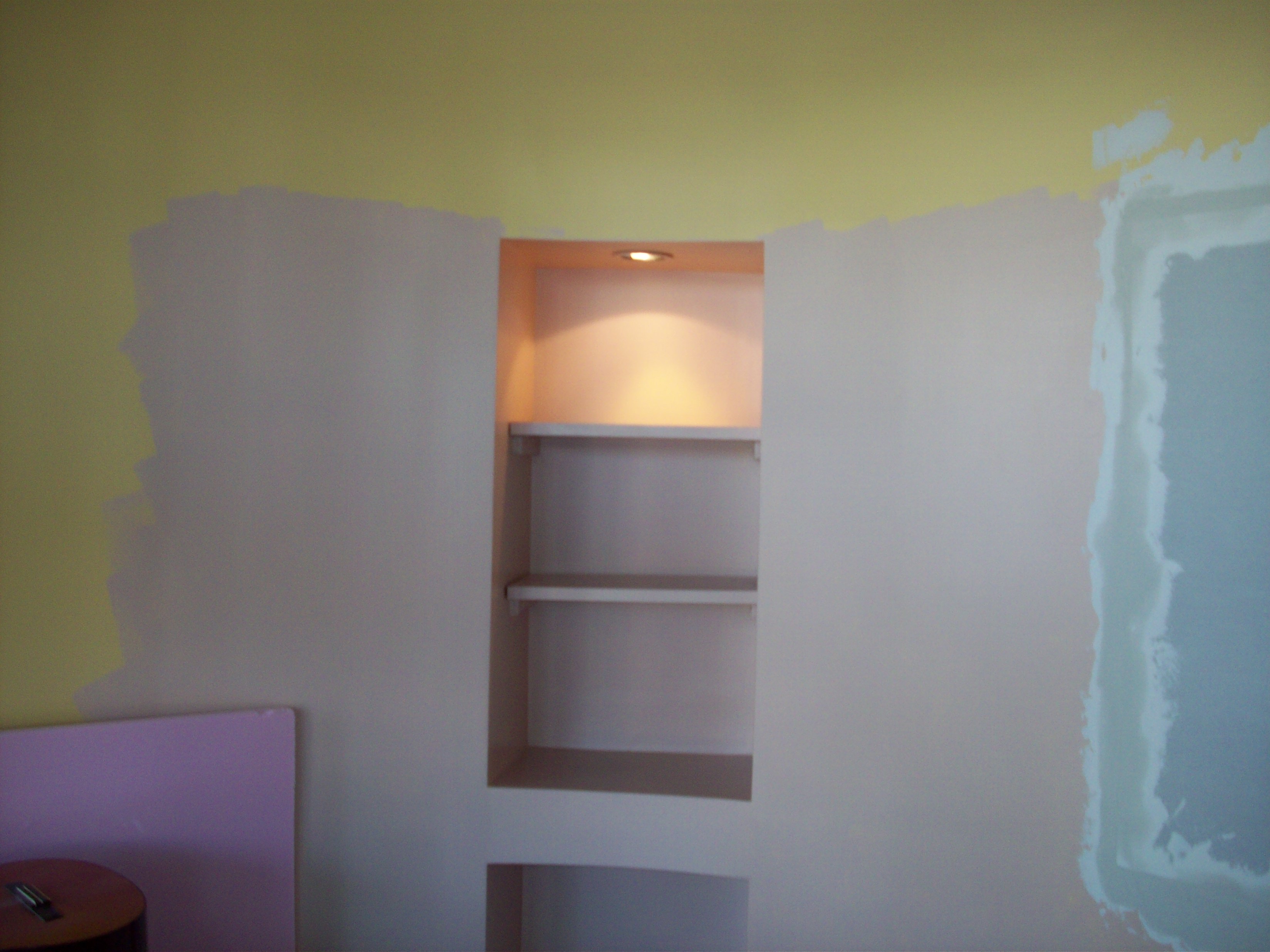
|
|
There are cubbyholes in the curved wall.
|
We added shelves in the top one.
|
Paint inside.
|
And outside.
|
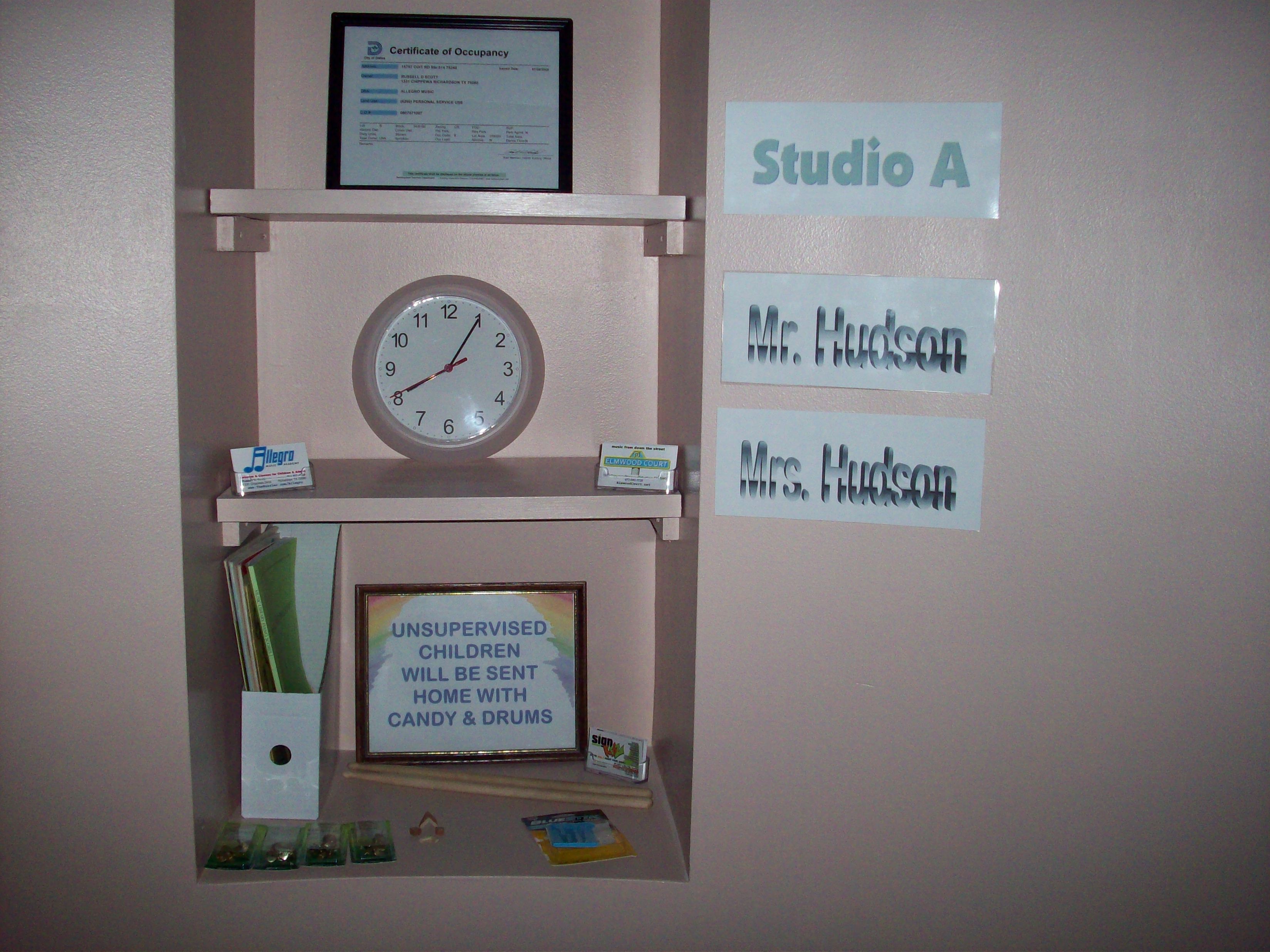
Signs up beside them.
|
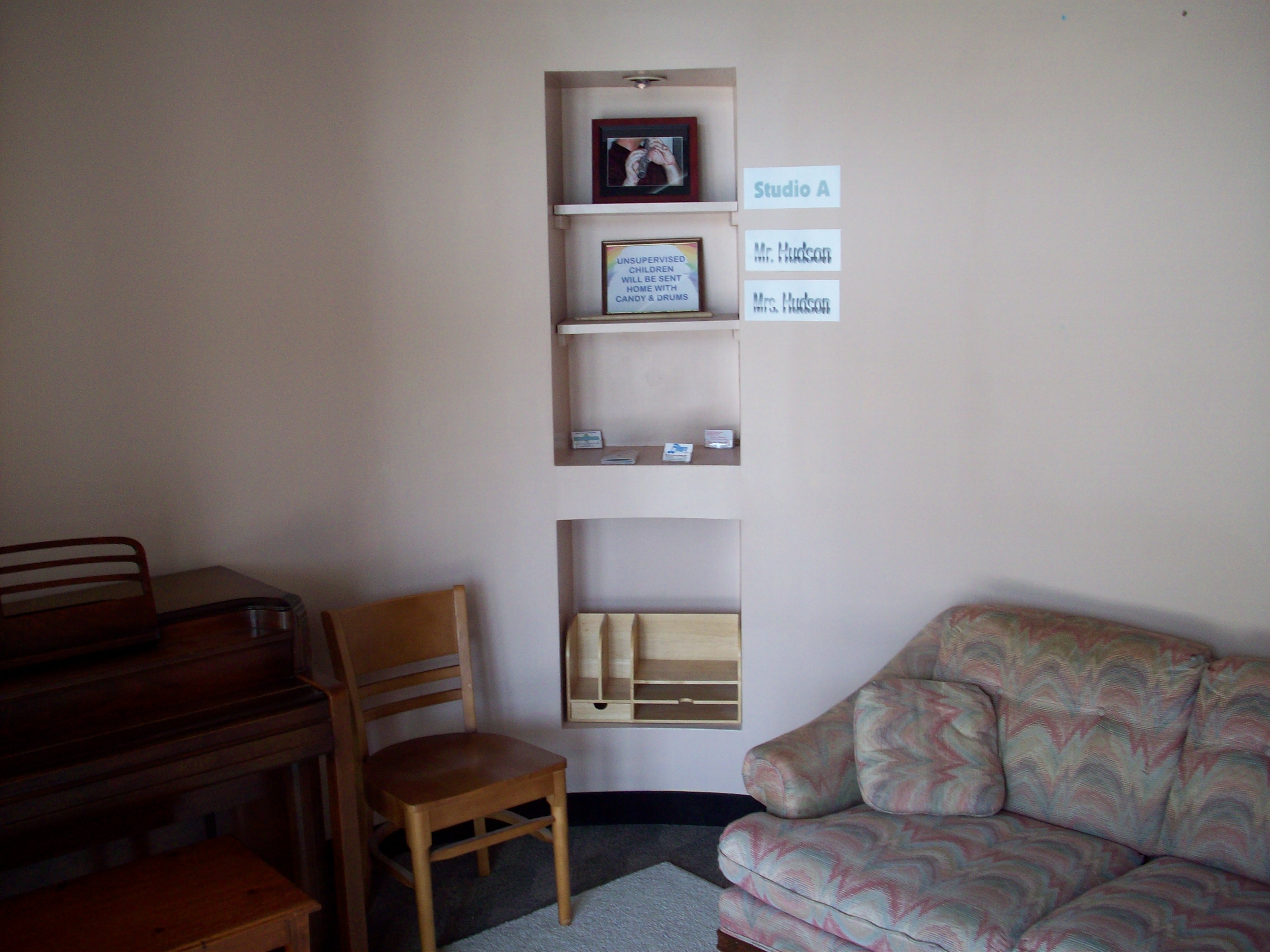
And they are ready to use.
|
|

|
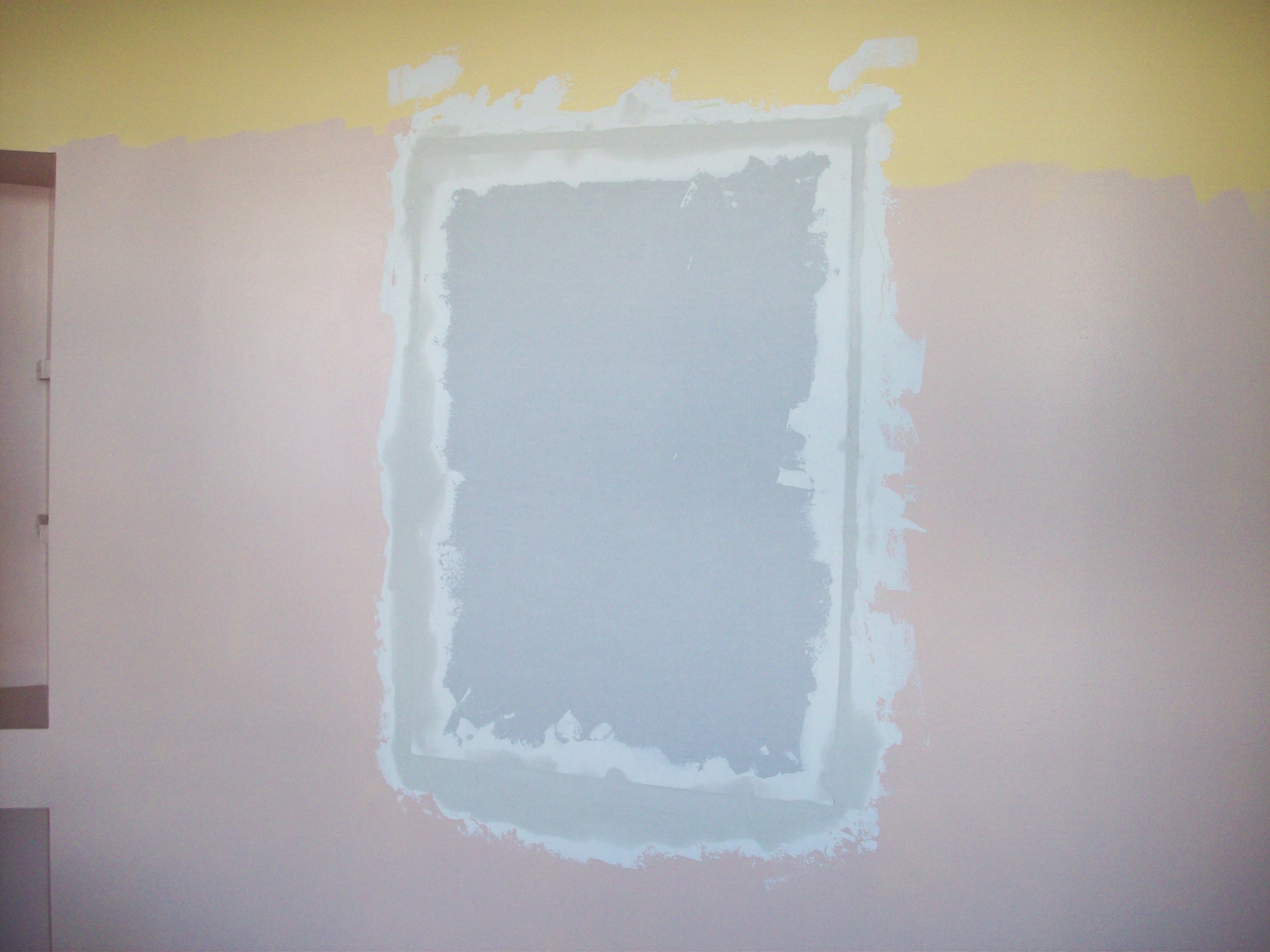
|

|
|
The old service window was first closed from the other (Studio B) side.
|
Then we walled it up on the Studio A / waiting room side.
|
Gone!
|
|
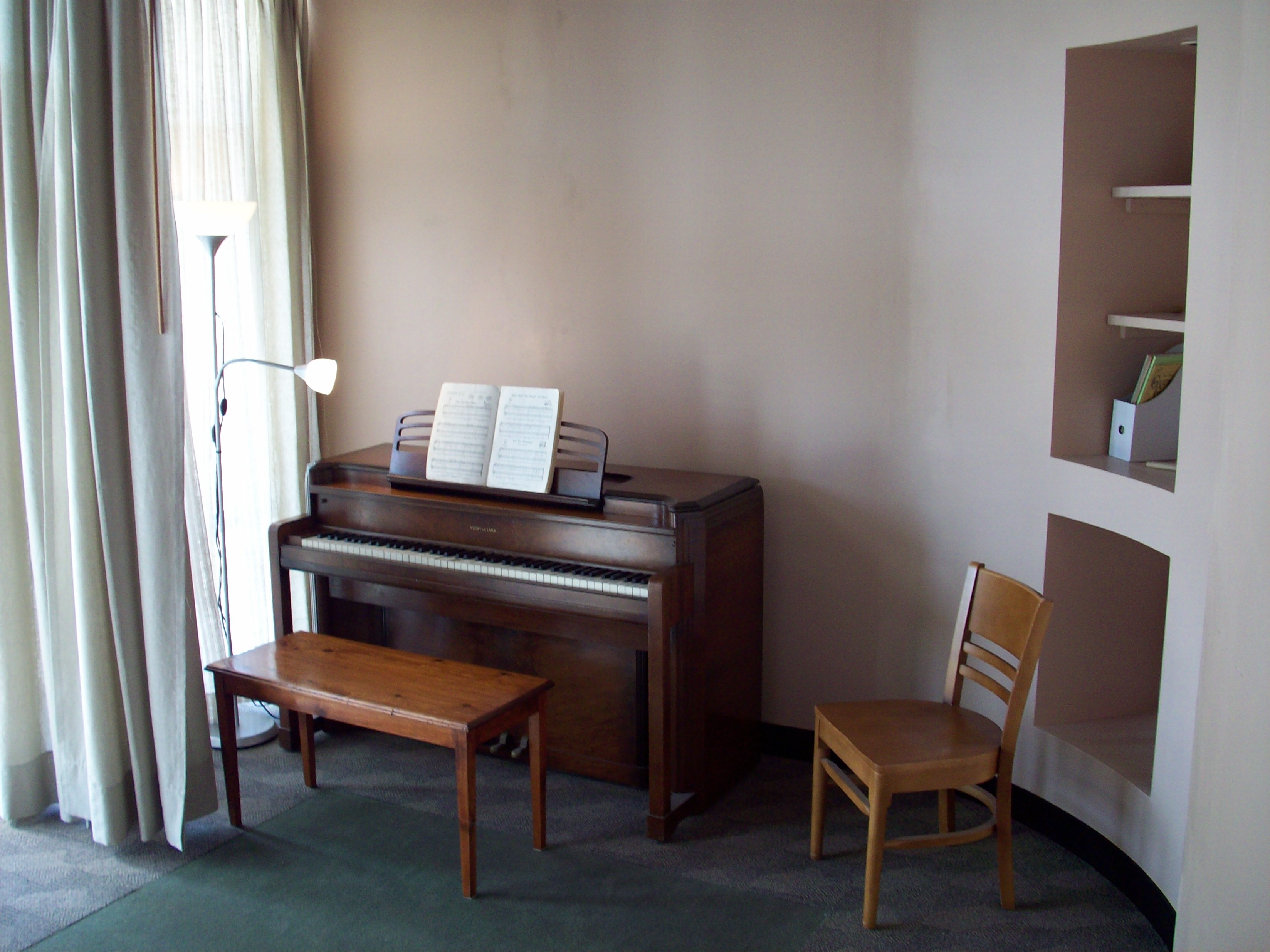
|
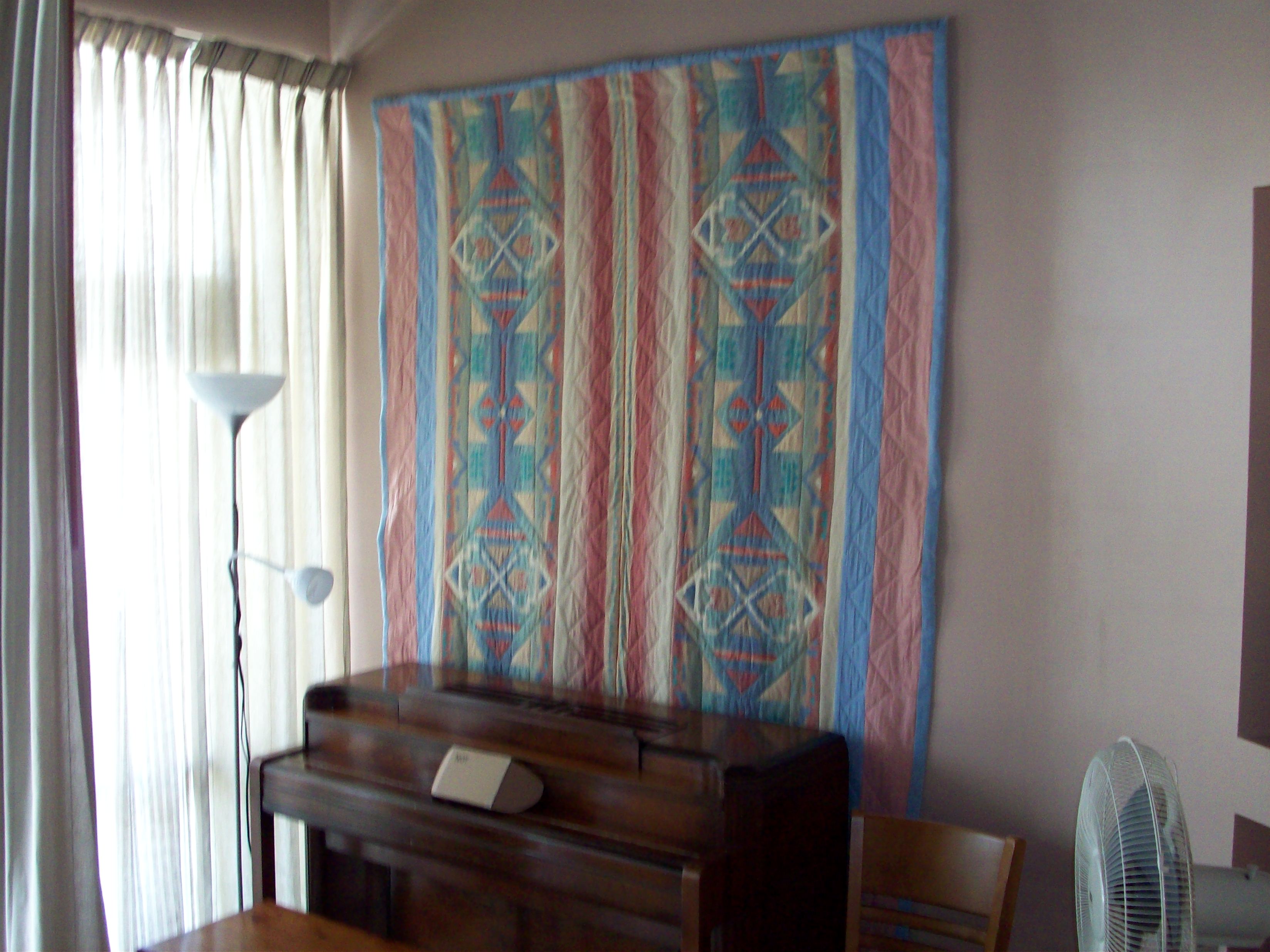
|
|
Studio A is furnished with donated piano, bench cut to fit,
teacher chair salvaged from the neighbor's trash, and cheap Ikea lamp.
|
And a quilt.
|
|
















